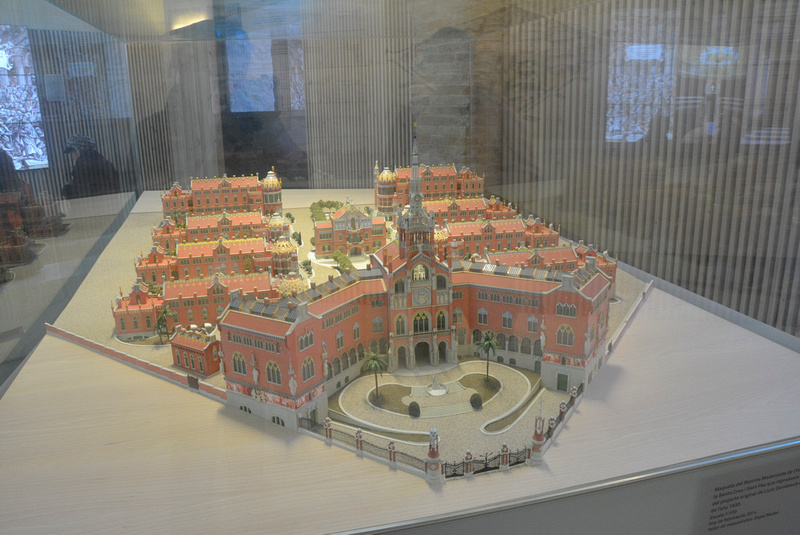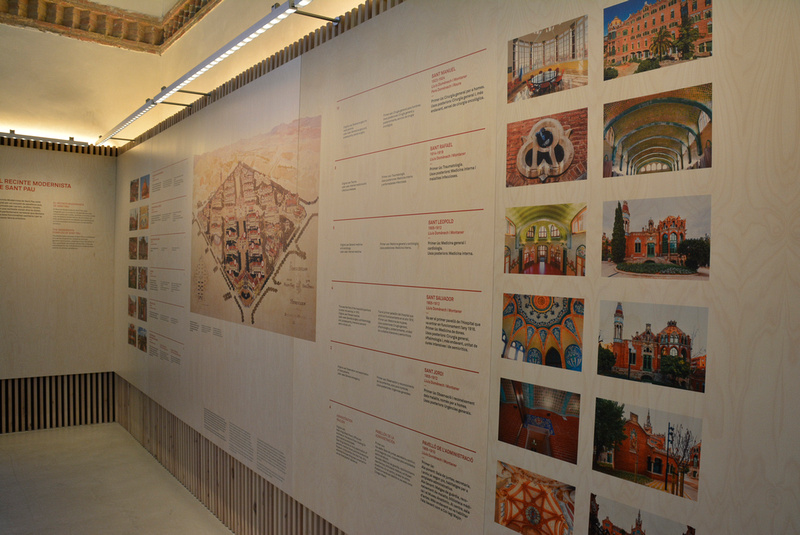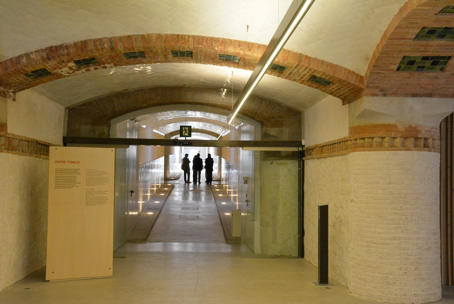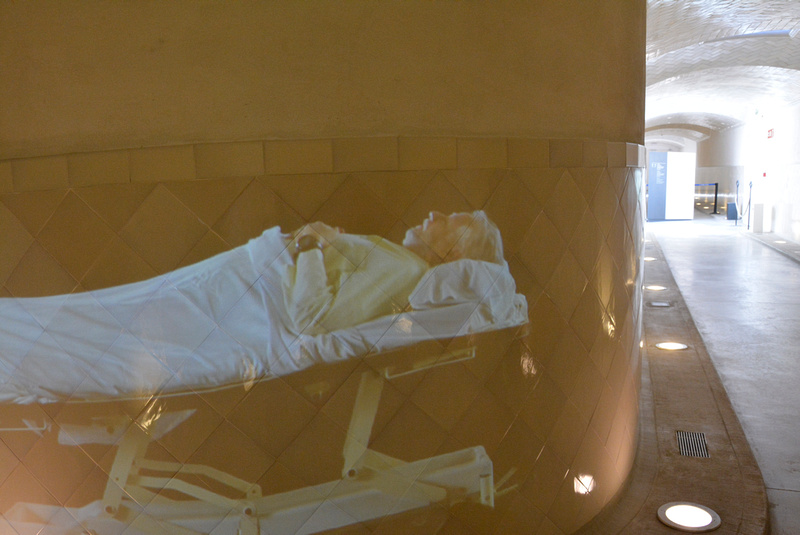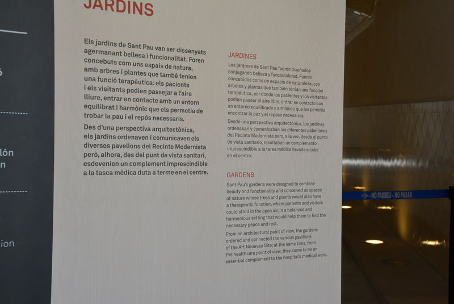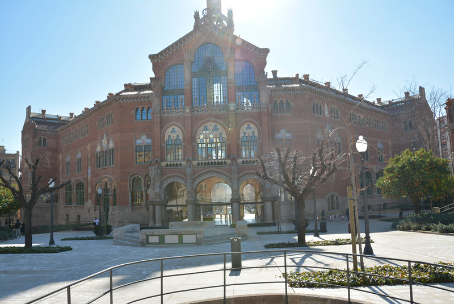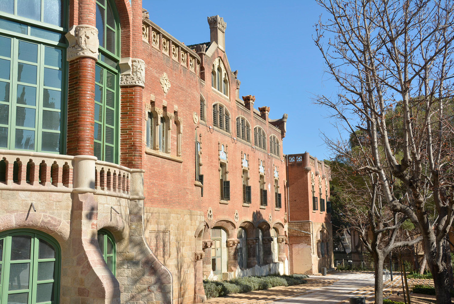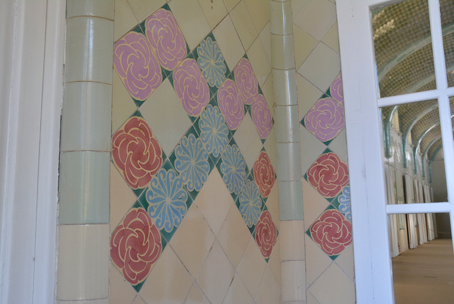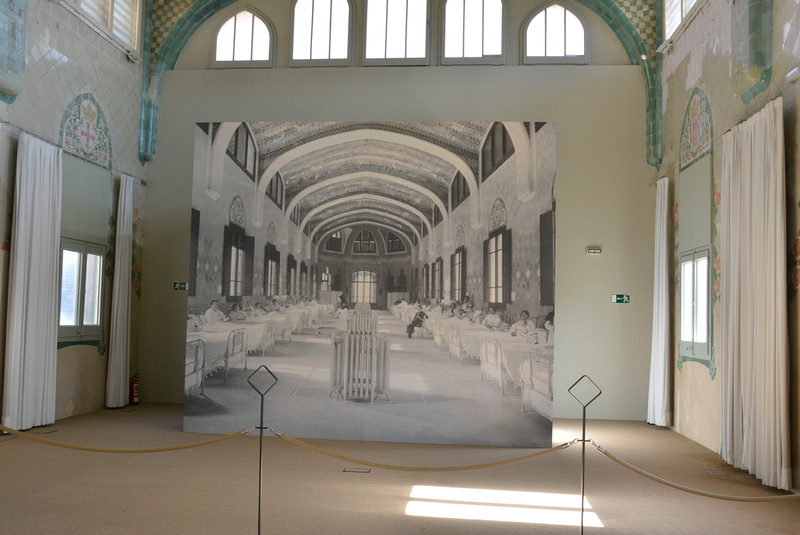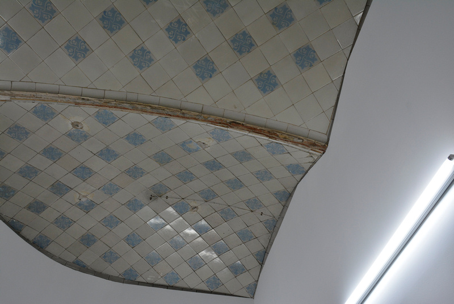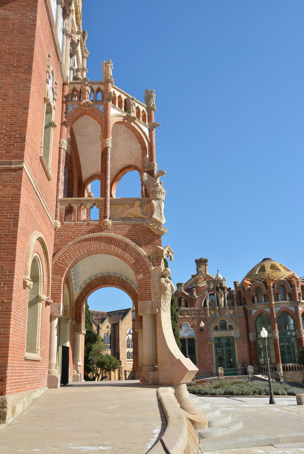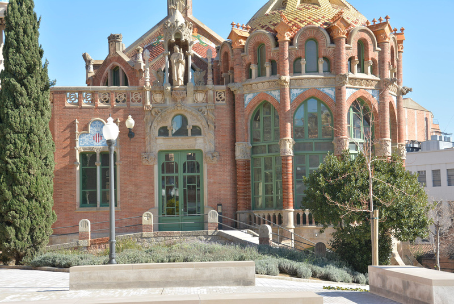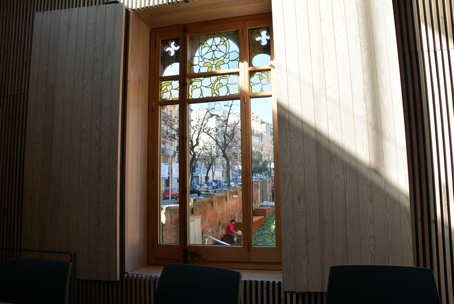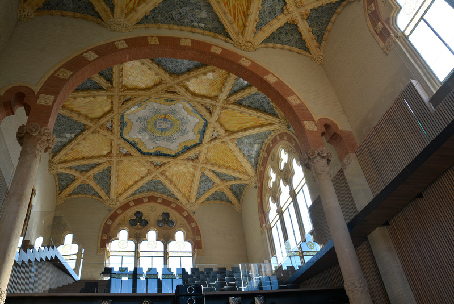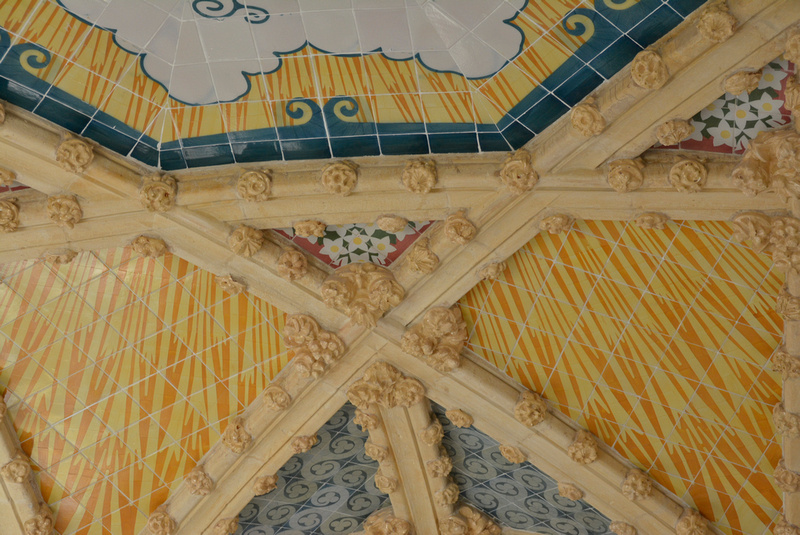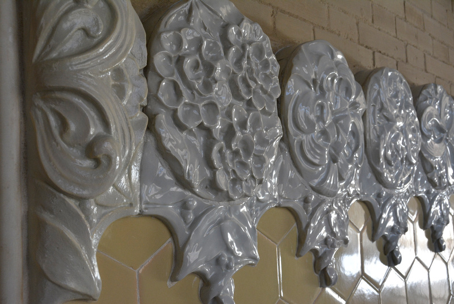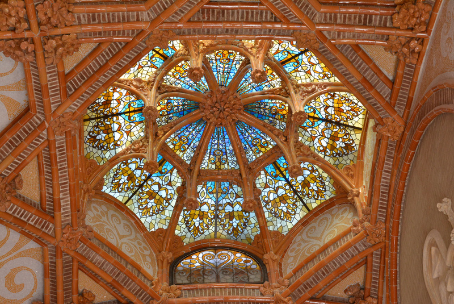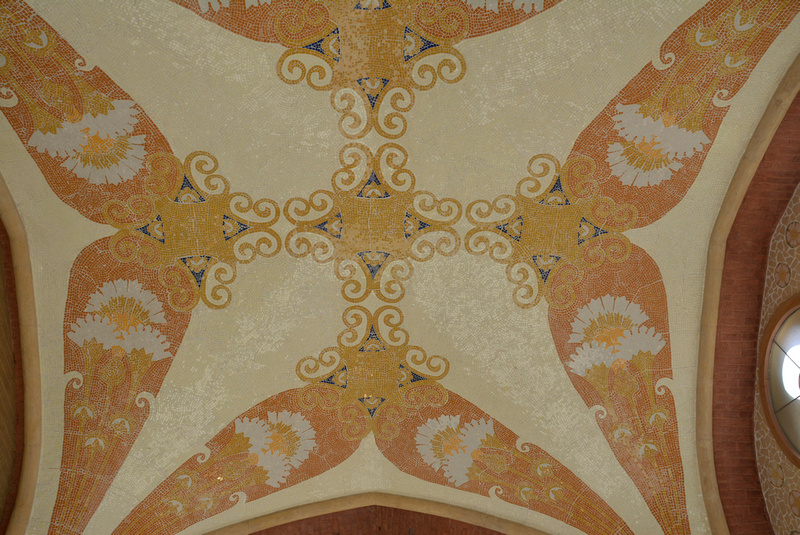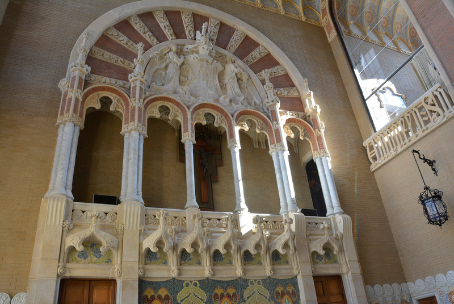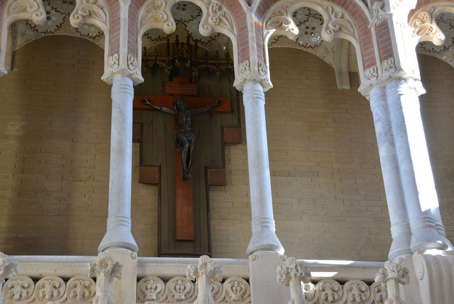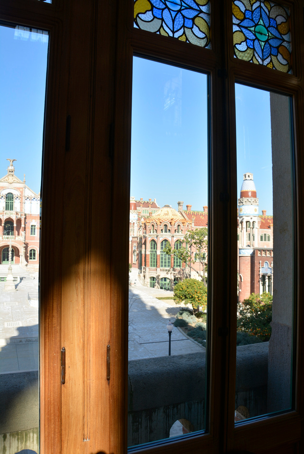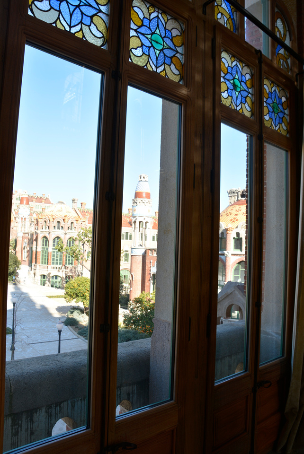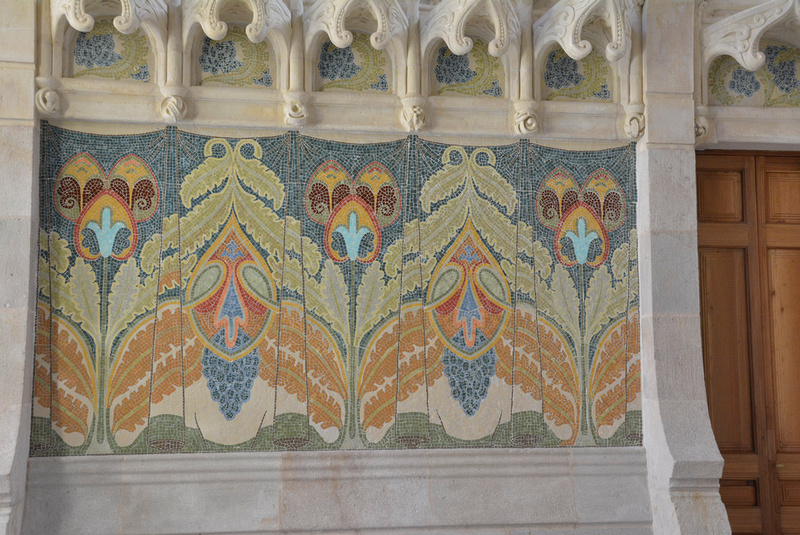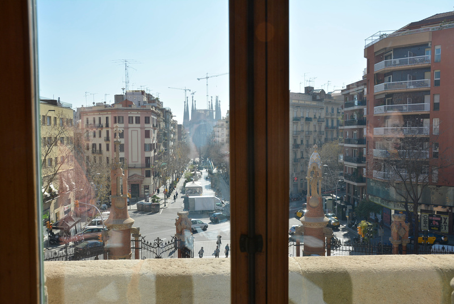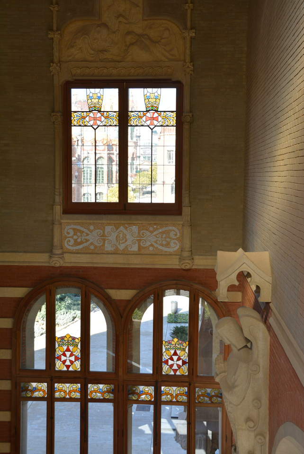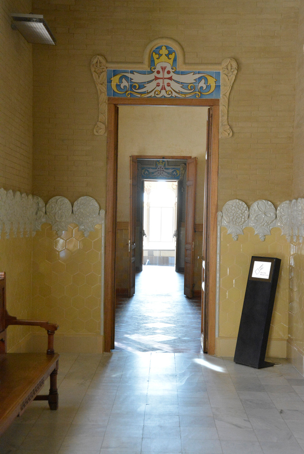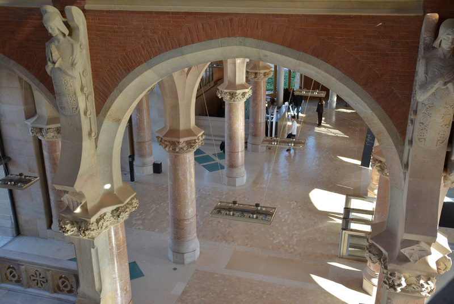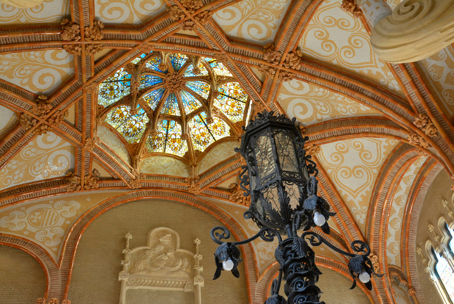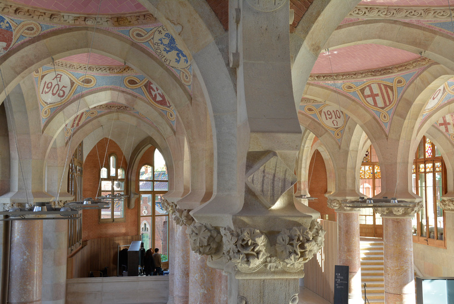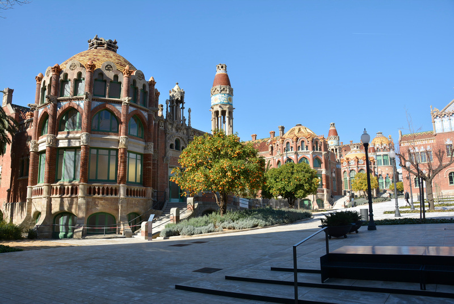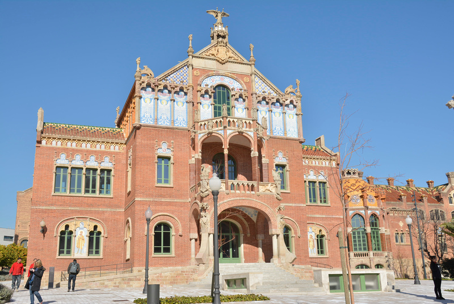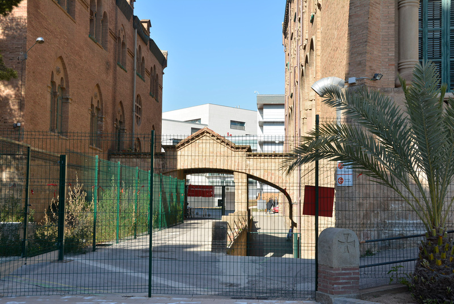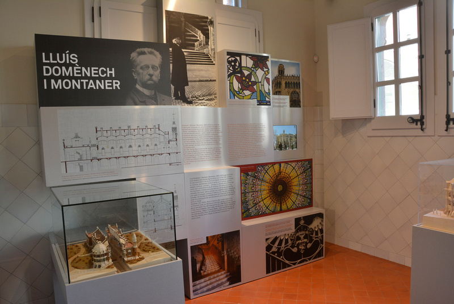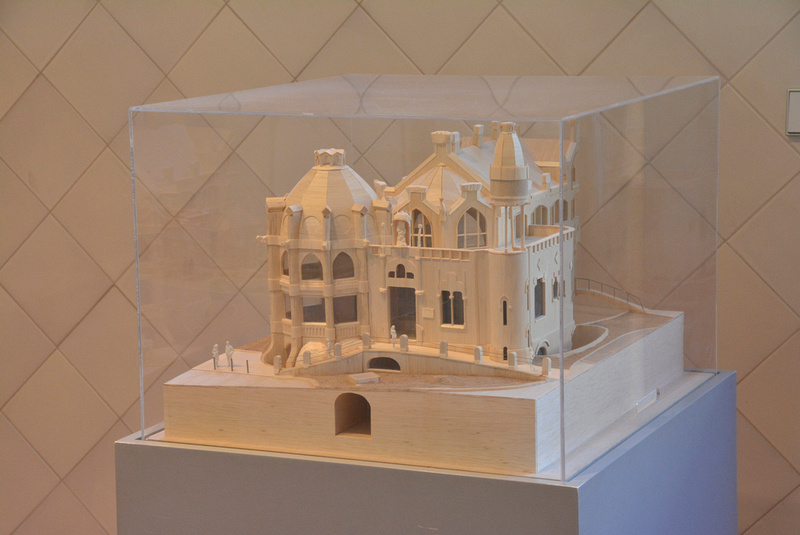BARCELONA: DAY 116--SANT PAU ART NOUVEAU SITE--Thursday, February 19, 2015A SPECIAL BLOG SANT PAU ART NOUVEAU SITE A City Within a City--A Kingdom of Health Greetings, And welcome to a special blog. About 9 days ago Gary took me on a city mystery tour. We walked toward La Sagrada Familia and then kept walking (we walked about 7 miles that day). When we arrived at the gates of the Sant Pau Art Nouveau Site I was unsure what to expect. What I found, we found, was the most incredible site. This site is one of Catalonia's cultural and artistic treasures and was declared a World Heritage Site by UNESCO in 1997. It was such a special place--I wanted to take more time with this blog. Read a little bit below before continuing in the blog. Thanks Wikipedia: The former Hospital de la Santa Creu i Sant Pau (Catalan pronunciation: [uspiˈtaɫ də ɫə ˈsantə ˈkɾɛw i ˈsam ˈpaw], English: Hospital of the Holy Cross and Saint Paul) in the neighborhood of El Guinardó, Barcelona, Catalonia, Spain, is a complex built between 1901 and 1930, designed by the Catalan modernist architect Lluís Domènech i Montaner. Together with Palau de la Música Catalana, it is a UNESCO World Heritage Site. It was a fully functioning hospital until June 2009, it is currently undergoing restoration for use as a museum and cultural center. As of December 2013 there are still tours of the hospital being given several times a day. Although the hospital's current buildings date from the 20th century, the Hospital de la Santa Creu (the last part of its name, "Sant Pau", was added in honour of the banker, Pau Gil, who paid the new buildings in the twentieth century) was founded in 1401 when six small medieval hospitals merged. The hospital's former buildings near the center of Barcelona date from the 15th century, and now house an art school (Escola Massana) and Biblioteca de Catalunya (National Library of Catalonia). Even though there is an ambulance in the picture it is no longer a hospital as it was closed in 2009. In 1991 was awarded with the "Creu de Sant Jordi" by the Generalitat de Catalunya. In 2003 a new hospital building was erected to the north of the Domènech i Montaner's Modernistapavilions.
Below: Like all projects by Domenech i Montaner, the San Pau Art Nouveau Site has symbolic connotations. The architect based the ground plan of the hospital complex on two axes, one vertical and the other horizontal, which together form the cross, the emblem of the form Hospital de la Santa Creu, through which he summarized and symbolized the history of Barcelona hospitals and the allegorical values of the Middle ages. Symmetry is the Site's common denominator. The pavilions are arranged allow two main north/south and east/west axes or thoroughfares, 500 m long by 50 m wide, and a number of adjacent streets 300 m long by 30 wide. All the pavilions are isolated, each one was allotted its own medical speciality and they are linked together by underground pedestrian galleries which also carry the utility ducts. The photo of the model below shows the entrance--men entered on the right and women entered on the left. They were "processed" and then sent to the correct pavilion. The concept and philosophy for the design of the hospital was that people who were ill needed more light, more access to nature, more sun and quality air. Therefore, the "kingdom" was designed with walk ways, gardens, and big windows that opened. The building behind the large entry building (the Administration Complex) is the surgery pavilion.
BELOW: We started our tour off by entering the men's entrance and were asked to wait here. Before the blog tour begins...I need to tell you more about the materials that were used to build this site. The materials chosen for the Art Nouveau Site were the best, the most durable and the most suitable, without overlooking artistic aspects, for the purpose of creating pleasant natural surroundings for the patients. These materials include red brick, stone, used for all the decorative architectural details as well as for the reliefs and sculptures; ceramics, with which to clad domes, roofs and the decorative panels both inside and outside the pavilions; and ceramic mosaic, wood, marble, glass, metal and iron. The presence of stone sculpture or merely decorative stone is very important throughout the site. Capitals, floral details, corbels and structures, all designed by the architect himself, complete the varied decoration of the complex. Details such as delicate flowers embedded in the brick walls, niches, floral crowns on the capitals--each one different, despite their apparent uniformity--and reliefs on ventilation shafts are a mere sample of the varied work of stonemasons. As you look at the photos with ceramics you will see a vast number of colored tiles, either monochrome or featuring hand-painted pattern. Ceramics provide color, endowing the entire architectural complex with a spectacular note of luminosity and a calculated does of vitality that severe to offset the overpowering effect of mass.
BELOW: Our first stop was in the corridors under the Administration Complex where patients were transported to various wings of the Hospital. This is the ceiling of the entry area.
BELOW: Here's a little bit about the tunnel system...
BELOW: There was some type of projection system that showed holographic like photos of patients being transported....these projections moved along the walls as if the people were right next to us...
BELOW: When we got above ground we saw spectacular gardens and beautiful landscaping....
BELOW: This is a view looking back at the Administration Complex--the view from inside the "Kingdom."
BELOW: This was our first view of one of the pavilions.
BELOW: This is a side photo of a pavilion. You can see the many windows and how big they are. Look closely, it looks like the building is 3 stories...actually it is only two stories high. The lowest level was essentially the level closest to the ground. The patients were housed on the next level with the walls going all the way up to the top of the building. The shuttered windows about the patients' windows were used to actually control the lights and ventilation.
BELOW: This is the entry way to a pavilion. Absolutely everything was handcrafted--the architect did not believe in the use of commercialized materials (mass production). This mural is hand painted....the workmanship is incredible and it adds a soft natural look.
BELOW: This is the Sant Rafel Pavillion. It was built between 1914 and 1918 and originally housed the Trauma department, with a total of 44 beds. This pavilion differs from the others as it is decorated with the letter "R" in honor of Rafael Rabell, who with his widowed daughter, left an important legacy to pay for its construction. This pavilion has not been restored, only additions have been removed over the years to recover its original volume. Of note here are the mosaics on the ceiling and walls. The architect believed that life without color is dead. There was color everywhere!
BELOW: These are original ceiling tiles...all hand painted...
BELOW: The entire site was constructed of either stone or brick. If you were in an area (subterranean) that had stone then this meant that you were close to death, dying, or dead If you were in an area that was primarily brick...then you were closer to life and living. This photo is of the surgery pavilion. This was the building I mentioned earlier in the blog. The windows faced north to prevent sun from beating directly on the surgeons, but yet allowed natural light to come in. If the patient died during surgery, they were taken down to the tunnels of stone.
BELOW: The bricks were hand made and the adornments were hand sculptured.
BELOW: This is the south facade of the surgery pavilion. This is where the surgeons would come out to the sun after and in-between surgeries. Did you notice the angels?
BELOW: A pavilion entrance. Orange trees? Are those orange trees? Yes they are....
BELOW: After touring the outside we went back to the Administration complex and saw where they hold conventions. If you look outside this window you'll see the original "city" walls....
BELOW: This is the ceiling in the convention area...it represents a higher being, the sun, and fans out to the blue--representing water....again, all hand crafted...all of it....
BELOW: A view from upstairs looking down....
BELOW: After touring the convention area we came to the area where the administrators worked. Essentially, it was where the "King" worked...notice the crowns.....
BELOW: And then we looked up and here is the ceiling as you enter the King's section of the "Kingdom of Health." Absolutely gorgeous.....absolutely ostentatious.....
BELOW: We are still in the "King's" office and this is a view of one of the side walls. Do you see the dark brown wooden crucifix in the alcove? When Franco was in power all buildings and public places had to have crucifixes.
BELOW: A view from the "King's" office looking out over the surgical pavilion and grounds....
BELOW: Here is a view from the second story of the Administration complex looking south--notice what's in the background? La Sagrada Familia! You can also see the "gates" to the "kingdom."
BELOW: Do you see the guardian angel?
BELOW: Now we walk down the stairs from the "King's" office and come to the marbled entry way...and the front doors to the "kingdom." This building is full of ornamentation and profuse decoration....
BELOW: Now we're in the main area of the Administration complex...they started building it in 1905 and finished in 1910. Do you see both years?
BELOW: It was such a gorgeous day, warm, bright, and sunny--we decided to head back outside and explore and soak in some rays.
BELOW: We walked to the far side of the "city" and got to glance at the new hospital that was built adjacent to this site.
BELOW: Last stop was the museum....
BELOW: A model of the pavilions...
I hope you enjoyed the tour...it was a special day deserving of a special blog.... Love and hugs, Ellie and Gary
Comments
No comments posted.
Loading...
|

